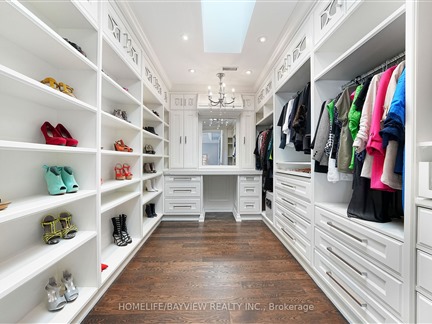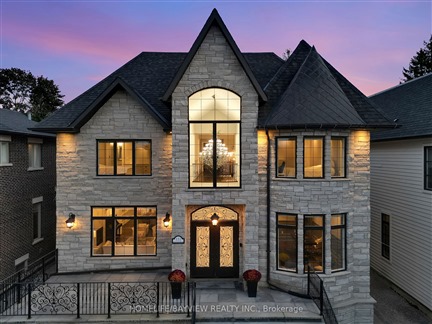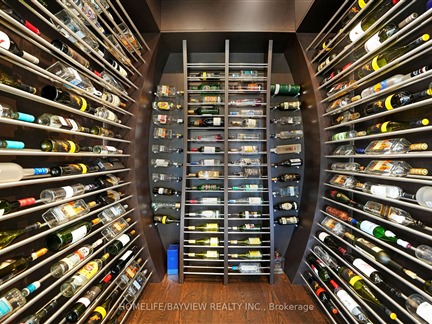111 Hillview Rd
Aurora Village, Aurora, L4G 2M6
FOR SALE
$3,798,000

➧
➧








































Browsing Limit Reached
Please Register for Unlimited Access
4 + 1
BEDROOMS8
BATHROOMS1 + 1
KITCHENS10 + 2
ROOMSN12006183
MLSIDContact Us
Property Description
***Heated Driveway & Stairs and Porch ****Truly exquisite architectural masterpiece located on the finest street in prestigious Aurora village with the most exceptional material, finishes & Millwork. This natural stone facade Nestled On A Generous 50X198.94 FT.Lot With A private sun filled south facing With Over 8000 Sq. Ft.Of living space. Magnificent open concept with grand foyer, Soaring ___10'___ ceiling on all levels, radiant-floor heat for all upper level baths, driveway and stairs. Paneled office w/p room ideal to convert to in-law room, This Exquisite Residence Features 4+1 well-scaled Bedrooms, Each Thoughtfully Designed With Its Own Ensuite Bathrooms & walk-in closets. The Primary suite is an oasis complete with walk-out to a private balcony overlooking the garden, Fireplace, walk-in closet and skylight Offering Privacy And convenience For Every Resident. The Finished Walk-up Basement Is Complete With A Wet Bar & Sauna, Guest Room. Equipped With State-Of-The-Art High End Finishes including 6 Sky lights, Paneled Walls, built-in speakers **EXTRAS** Designer chandeliers, Custom chef Kitchen W/top of the line appl., Island & Servery to dining area,Walk-in wine Cellar, Elevator to all levels, Pet Wash station ,Close to high ranking Schools - *St. Andrew's College *,This property is more than just a home, it's a dream come true.** See SCH C**
Call
Listing History
| List Date | End Date | Days Listed | List Price | Sold Price | Status |
|---|---|---|---|---|---|
| 2024-09-10 | 2025-02-10 | 153 | $3,898,000 | - | Expired |
| 2024-07-04 | 2024-10-04 | 92 | $14,000 | - | Expired |
| 2024-02-16 | 2024-09-09 | 206 | $4,198,000 | - | Terminated |
| 2023-10-05 | 2024-02-14 | 132 | $4,288,000 | - | Terminated |
| 2021-12-17 | 2022-01-26 | 40 | $3,488,000 | $3,370,000 | Sold |
| 2019-09-27 | 2020-02-28 | 154 | $2,778,000 | - | Expired |
| 2019-06-19 | 2019-09-04 | 77 | $2,975,000 | - | Terminated |
| 2019-04-11 | 2019-04-29 | 20 | $6,500 | - | Suspended |
| 2019-02-25 | 2019-04-30 | 63 | $3,225,000 | - | Suspended |
| 2018-10-11 | 2018-12-06 | 56 | $5,000 | - | Terminated |
| 2018-08-29 | 2018-11-30 | 93 | $3,228,888 | - | Expired |
Nearby Intersections
Property Features
Park, Public Transit, Rec Centre, School
Call
Property Details
Street
Community
City
Property Type
Detached, 2-Storey
Approximate Sq.Ft.
5000+
Lot Size
50' x 199'
Lot Irregularities
Deep Lot
Fronting
South
Taxes
$20,790 (2024)
Basement
Finished, Walk-Up
Exterior
Stone, Stucco/Plaster
Heat Type
Forced Air
Heat Source
Gas
Air Conditioning
Central Air
Water
Municipal
Elevator
Yes
Parking Spaces
6
Driveway
Private
Garage Type
Built-In
Call
Room Summary
| Room | Level | Size | Features |
|---|---|---|---|
| Office | Main | 13.32' x 18.54' | Hardwood Floor, 2 Pc Ensuite, Large Window |
| Living | Main | 16.11' x 17.59' | Hardwood Floor, Gas Fireplace, O/Looks Frontyard |
| Dining | Main | 14.90' x 16.14' | Hardwood Floor, Coffered Ceiling, Built-In Speakers |
| Family | Main | 20.87' x 21.03' | Hardwood Floor, Gas Fireplace, B/I Shelves |
| Kitchen | Main | 16.54' x 20.93' | Hardwood Floor, Stainless Steel Appl, Quartz Counter |
| Breakfast | Main | 10.50' x 12.40' | Hardwood Floor, W/O To Deck, Pot Lights |
| Prim Bdrm | Upper | 12.40' x 24.41' | Electric Fireplace, W/I Closet, W/O To Balcony |
| 2nd Br | Upper | 12.43' x 16.27' | Hardwood Floor, W/I Closet, 4 Pc Ensuite |
| 3rd Br | Upper | 15.16' x 16.27' | Hardwood Floor, W/I Closet, 4 Pc Ensuite |
| 4th Br | Upper | 13.48' x 19.82' | Hardwood Floor, W/I Closet, 4 Pc Ensuite |
| 5th Br | Lower | 11.25' x 13.35' | Laminate, 4 Pc Ensuite, Closet |
| Rec | Lower | 19.32' x 36.84' | Porcelain Floor, Gas Fireplace, Wet Bar |
Call
Aurora Market Statistics
Aurora Price Trend
111 Hillview Rd is a 4-bedroom 8-bathroom home listed for sale at $3,798,000, which is $2,217,158 (140.3%) higher than the average sold price of $1,580,842 in the last 30 days (January 21 - February 19). During the last 30 days the average sold price for a 4 bedroom home in Aurora declined by $487,318 (23.6%) compared to the previous 30 day period (December 22 - January 20) and down $286,195 (15.3%) from the same time one year ago.Inventory Change
There were 28 4-bedroom homes listed in Aurora over the last 30 days (January 21 - February 19), which is up 12.0% compared with the previous 30 day period (December 22 - January 20) and down 34.9% compared with the same period last year.Sold Price Above/Below Asking ($)
4-bedroom homes in Aurora typically sold ($56,071) (3.5%) below asking price over the last 30 days (January 21 - February 19), which represents a $68,969 increase compared to the previous 30 day period (December 22 - January 20) and $14,859 less than the same period last year.Sales to New Listings Ratio
Sold-to-New-Listings ration (SNLR) is a metric that represents the percentage of sold listings to new listings over a given period. The value below 40% is considered Buyer's market whereas above 60% is viewed as Seller's market. SNLR for 4-bedroom homes in Aurora over the last 30 days (January 21 - February 19) stood at 50.0%, up from 20.0% over the previous 30 days (December 22 - January 20) and down from 62.8% one year ago.Average Days on Market when Sold vs Delisted
An average time on the market for a 4-bedroom 8-bathroom home in Aurora stood at 30 days when successfully sold over the last 30 days (January 21 - February 19), compared to 73 days before being removed from the market upon being suspended or terminated.Listing contracted with Homelife/Bayview Realty Inc.
Similar Listings
Wow! Simply sensational One year old home with all the 'bells and whistles' in sought after Kennedy Street West 'the Village' area of downtown Aurora steps to Yonge - park - schools - Town Square - transit and all amenities! Stone & brick curb appeal and more! covered front verandah. Soaring 11 ft ceilings on ground floor 10 ft ceiling on second floor and basement! 7.5" plank floors on all levels! LED pot lights! main floor den with glass door entry! Custom wall accents! Large 'open concept' living-dining combination! 'Gourmet' custom centre island kitchen with upgraded quality appliances - custom backsplash - task lighting - breakfast bar and servery - butlers pantry! Kitchen 'open concept' to spacious family room with custom gas fireplace surround and bright pellatial window overlooking pool-sized mature treed private lot. Custom 'floating' stairway with lighting and tempered glass railing! Primary bedroom with walkout to terrace, his & hers organized walk-ins and sumptuous 5pc ensuite! Large secondary bedrooms all with ensuites and organized walk-in closets! Bright professional finished 'walk-up' lower level with in-law abililty! Huge rec room - playroom combination with plank - hwd - LED pot lights - custom built-ins - kitchenette and dry bar area, fifth bedroom or nanny quarters with three-piece ensuite, above grade windows, double closet, gym and cold storage
Call








































Call
