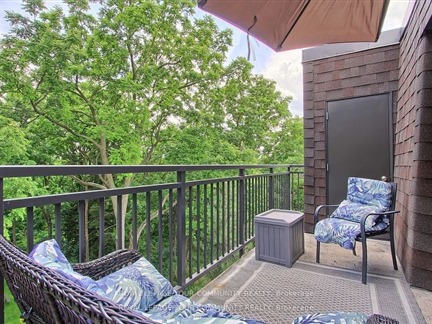15390 Yonge St PH3
Aurora Village, Aurora, L4G 1N8
FOR SALE
$755,000

➧
➧


























Browsing Limit Reached
Please Register for Unlimited Access
3
BEDROOMS2
BATHROOMS1
KITCHENS6
ROOMSN12017521
MLSIDContact Us
Property Description
This Spacious 3 Bdrm/2 Bath Corner Penthouse Suite offers over 1100 sq ft of living space with a desirable sunny southwest exposure and scenic treetop views! The private balcony flows straight from the living room and provides a tranquil outdoor living space! Lovingly updated with hardwood floors throughout, neutral decor and custom touches that are sure to impress! The modern open concept kitchen provides ample storage, B/I appliances and quartz counters! The large primary suite features custom wardrobes and renovated ensuite while the Convenience of a separate walk in laundry adds an extra touch of comfort! With its large principle rooms and numerous renovations this condo is the perfect blend of style and functionality! Live in the desirable town of Aurora, consistently ranked one of the top places to live! Right in the heart of Aurora within walking distance to several schools, parks, community centres, transit and all the town has to offer - making this your ideal home!
Call
Listing History
| List Date | End Date | Days Listed | List Price | Sold Price | Status |
|---|---|---|---|---|---|
| 2024-08-16 | 2024-10-08 | 53 | $775,000 | - | Terminated |
| 2024-07-05 | 2024-08-16 | 42 | $849,000 | - | Terminated |
Nearby Intersections
Yonge & Wellington (42)
Property Features
Library, Place Of Worship, Public Transit, Rec Centre, School, Wooded/Treed
Call
Property Details
Street
Community
City
Property Type
Condo Apt, Apartment
Approximate Sq.Ft.
1000-1199
Taxes
$2,873 (2025)
Basement
None
Exterior
Brick
Heat Type
Forced Air
Heat Source
Electric
Air Conditioning
Central Air
Parking Spaces
1
Parking 1
Exclusive
Garage Type
Carport
Call
Room Summary
| Room | Level | Size | Features |
|---|---|---|---|
| Living | Main | 12.47' x 16.90' | Hardwood Floor, W/O To Balcony, Combined W/Dining |
| Dining | Main | 8.96' x 10.73' | Hardwood Floor, Combined W/Living, W/O To Balcony |
| Kitchen | Main | 8.37' x 10.63' | Hardwood Floor, Quartz Counter, B/I Appliances |
| Prim Bdrm | Main | 10.66' x 17.22' | Hardwood Floor, 3 Pc Ensuite, O/Looks Garden |
| 2nd Br | Main | 9.22' x 13.65' | Hardwood Floor, Double Closet |
| 3rd Br | Main | 8.40' x 13.22' | Hardwood Floor, O/Looks Park |
Call
Listing contracted with Royal Lepage Your Community Realty
Similar Listings
Step into modern comfort with this Charming 2-Bedroom, 2-Bathroom Suite, offering over 900 sq ft of open, airy living space! Situated in the desirable Aurora Village, this home is surrounded by parks, walking trails, community hubs, and is just steps away from the Vibrant Yonge Street. The south-facing, large windows and balcony, invite an abundance of natural light, filling the home with warmth and brightness throughout the day. The intelligent layout ensures maximum use of space, with both bedrooms offering ample room for relaxation and privacy. With easy access to local attractions and an ideal balance of style and practicality, filled with upgrades, this condo is perfect for those looking to enjoy the best of both convenience and contemporary living. Make this delightful retreat your own today!
Call
Centro Condos Yonge & Wellington. South Facing 888 sq ft unit (builder plans) 2 bed, 2 bath, great room, it's own laundry. Entertain guests on your very large balcony (covered & open, approx 33 feet long) with gas outlet for your bbq. The building features concierge/security, gym, party room, & a dog washing station. Pets allowed (certain restrictions). Walk to downtown shops, restaurants, bars, library, & the town Wells Park that hosts summer music, seasonal farmers market, ice skating and events. Transit at your doorstep, short walk to the Go Train. Conveniently located between Hwy 404 & 400 for commuters.
Call
Experience Elegance & Resort-Style Living at The Luxurious Ridgewood II In Aurora. This Stunning Two-Bedroom, Two-Bathroom Suite Offers Ample Space & Refined Details. The Lavish Kitchen Features White Cabinets, Extensive Granite Countertops, And Stainless-Steel Appliances, Complemented by Pot Lights, Crown Molding, And Hardwood Floors in All Rooms & Both Bedrooms. Step Out onto Your Private Balcony to Enjoy Serene Views of The Grounds & Pool. This Highly Sought-After Building Boasts Exceptional Amenities, Including Concierge Service, A Saltwater Pool, A Garden, A Gym, A Hot Tub, A Recreation Room, A Guest Suite, And A Dog Spa. Conveniently Located Just Steps from The GO Station, Highway 404, Shopping, Parks, And Scenic Walking Trails.
Call
Absolutely stunning and rarely offered spacious 2-bedroom, 2-bathroom suite features a unique layout with no unit below in the upscale low-rise condo, The Arbors! Boasting 9' ceilings and two balconies with fabulous west-facing sunset views, both bedrooms feature walkouts to a private balcony. Enjoy peaceful living in a quiet urban neighborhood surrounded by forests, trails, and golf courses, with modern conveniences and easy access to Hwy 404 and GO transit nearby. The bright, spacious suite offers premium amenities: concierge, visitor parking, fitness center, party room, shared terrace with BBQ, bike storage, pet mudroom, and billiards room. Luxurious living at its finest--don't miss this rare gem!
Call


























Call



