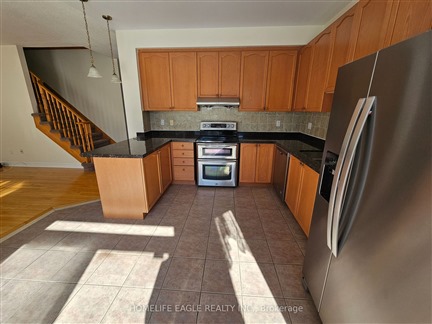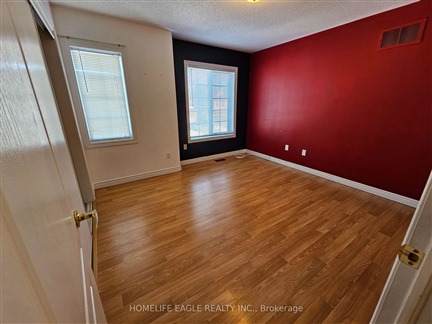77 Earl Stewart Dr
Bayview Wellington, Aurora, L4G 7P4
FOR RENT
$3,800

➧
➧


































Browsing Limit Reached
Please Register for Unlimited Access
3 + 1
BEDROOMS4
BATHROOMS1
KITCHENS8 + 2
ROOMSN12010722
MLSIDContact Us
Property Description
The perfect 3+1 Br Detached Family Home On A Family Oriented Neighborhood. 1,850 Sf Stunning Upgraded Family Home In Bayview Wellington On A Premium Large Lot! Features Include: 9'Ceilings Main Flr, Hardwd Flrs, Oversized Family Rm W/Gas Fp With Flr To Ceiling Stone Brick, W/O To Private Prof Landscaped B/Yard W/ Interlocked Patio, Wood Gazebo & Garden Shed. Upgr Open Concept Kit W/S.S Appliances, Granite Counters & Ceramic B/Splash, Prof Fin Bsmnt W/ Surround Sound System. Walking Distance To Public And Catholic Schools. Close To Parks, Shopping, Golf, Transit & Hwy 404. You'll Fall In Love With This Gem.
Call
Nearby Intersections
Property Features
Fenced Yard, Park, Public Transit, School
Call
Property Details
Street
Community
City
Property Type
Detached, 2-Storey
Approximate Sq.Ft.
1500-2000
Lot Size
38' x 103'
Fronting
South
Basement
Finished, Full
Exterior
Brick
Heat Type
Forced Air
Heat Source
Gas
Air Conditioning
Central Air
Water
Municipal
Parking Spaces
4
Driveway
Pvt Double
Garage Type
Built-In
Call
Room Summary
| Room | Level | Size | Features |
|---|---|---|---|
| Living | Main | 34.97' x 62.34' | Hardwood Floor, Open Concept, Combined W/Dining |
| Dining | Main | 62.43' x 34.97' | Hardwood Floor, Large Window, Combined W/Living |
| Family | Main | 38.75' x 48.43' | Hardwood Floor, Gas Fireplace, Stone Fireplace |
| Kitchen | Main | 26.90' x 36.58' | Ceramic Floor, Breakfast Bar, Granite Counter |
| Breakfast | Main | 24.77' x 35.53' | Ceramic Floor, W/O To Patio, O/Looks Backyard |
| Prim Bdrm | 2nd | 39.83' x 60.27' | Broadloom, 4 Pc Ensuite, W/I Closet |
| 2nd Br | 2nd | 37.80' x 44.69' | Laminate, Double Closet, Picture Window |
| 3rd Br | 2nd | 37.80' x 38.75' | Laminate, Double Closet, Picture Window |
| Rec | Bsmt | 38.75' x 92.59' | Laminate, Pot Lights, Open Concept |
| Br | Bsmt | 24.21' x 35.53' | Laminate, Window |
Call
Listing contracted with Homelife Eagle Realty Inc.
Similar Listings
Perfectly Situated Detached 2 Storey House With 4 + 2 Bdrs And 4 Washrooms In A Desirable Bayview Wellington Community In Aurora.Great Combination Living/Dining Room Leading Into Open Concept Kitchen/Family Room With Walk To Private Backyard. Cathedral Ceilings And Gas Fireplace In Family Room Gives Off A Cozy Yet Spacious Air About The Room. Close To Parks, Trails, Go Station & T&T Super Market. Move In Ready & Perfect For Family Living.Extras: All Electrical Light Fixtures And Window Coverings. While All Appliances Are Included,
Call
Beautifully renovated 3 bedroom house in south Aurora. 1.5 car garage. Lots of natural sunlights.Open concept kitchen, pot-lights. New window, drapes, new A/C and owned new water heater.Basement w/gas Fp, B/I bookcase, Exercise Rm+ renovated 4 Pc Bath.Looking for A++ tenants ONLY. Near all amenities, school, easy access to Yonge St., public transitand more!
Call
Detached 3-bedroom house for rent in a very good neighbourhood in Aurora (Leslie and Wellington). Lots of natural light. Large living room with a fireplace and large windows. Freshly painted bedrooms and stairwells. Spacious kitchen with a breakfast area. Hardwood floor on the first floor. Appliances: Fridge, Stove, Dishwasher, Rangehood, Washer & Dryer, Central A/C, Garage Door Opener.Close to Hwy 404, GO Station, Community Center, Shopping Center, T&T, Walmart, highly ranked schools, and restaurants.
Call
Welcome to 38 Corbett Crescent, a beautifully updated detached home in the sought-after Aurora Highlands neighborhood *First time ever available for lease, this charming residence offers a perfect blend of modern amenities and classic appeal *Step inside to discover a spacious living area adorned with pristine hardwood floors and large windows that flood the space with natural light *The open-concept layout seamlessly connects the living room to a contemporary kitchen, featuring Corian countertops, stainless steel appliances, and ample cabinetry perfect for culinary enthusiasts *Three generously sized bedrooms, each equipped with wall-to-wall closets and casement windows that offer delightful views of the serene neighborhood *The primary bedroom boasts a walk-in closet and overlooks the lush backyard, providing a peaceful retreat *The finished basement, accessible via a separate entrance, includes a cozy recreation room with a gas fireplace and built-in shelves, offering additional space for entertainment or a home office *The expansive backyard features an oversized deck and concrete patio, ideal for outdoor gatherings and relaxation *The property is professionally landscaped with an interlocked walkway, enhancing its curb appeal *Situated in a friendly and rapidly growing community, 38 Corbett Crescent is close to top-rated schools, including St. Andrews College, parks, shopping centers, and all essential amenities *Don't miss the opportunity to lease this exceptional home in one of Auroras most desirable areas
Call
Main & 2nd Floor For Lease. Stunning Detached House in Aurora Trails Community, On Premium Lot Backing Onto Greenspace & Ravine. Open Concept Layout, Facing South With A Lot Of Natural Lights. Bright & Large Size 4 Bedrooms, 2 Of Them Have Their Ensuites. Double Door Entrance, 9' Ceiling On Main/2nd.Top Ranking Dr. G. W. Williams Secondary School. Close To Shopping Center, Banks, Entertainment, and Restaurants. Easy Access To 404, and Go Train Station.
Call
Elegant 4-Bedroom Family Home in Prestigious AuroraBoasting over 3,000 sqft of thoughtfully designed living space, this home has been freshly painted with modern pot lights illuminating every corner. The main floor showcases rich hardwood flooring, a seamless flow between living spaces, and a convenient laundry room with direct access to the garage and backyard.The expansive primary suite features a cozy sitting area and a luxurious, fully renovated 5-pc ensuite with an oversized glass shower. The finished basement offers versatile spaces, including a rec/media room, exercise area, and a sleek 4-pc bathroom, all enhanced by brand-new broadloom.Extras include S/S appliances, washer/dryer, central air, central vacuum, and gas furnace. Primary bedroom fireplace & HWT (R). A perfect blend of style, comfort, and location your dream home awaits! **EXTRAS** All Existing S/S Appliances, Washer & Dryer, Existing Light Fixtures, Central Air Conditioning, Central Vacuum & All Related Equipment, Gas Furnace. New Brdlm In Bsmt. Updated Light Fixtures Throughout.
Call
**Main House Only. Bsmt Not included**Backing onto Pond** Bright and Spacious double car garage home in High Demand Aurora location! Double front door entry w/large glass enclosed front porch. Open concept floor plan w/9' Ceilings. Open to above foyer. Hardwood flooring & Pot Lights throughout. Gourmet Kitchen w/large center island, granite countertop, backsplash & extended cabinets. Primary bdrm w/Walk-in Closet, 4 Piece Ensuite & Office area. Quartz Vanity in all baths. Large deck overlooking pond. Landscaped front yard & Interlocking driveway. Interlocking patio in fully fenced backyard.
Call


































Call





