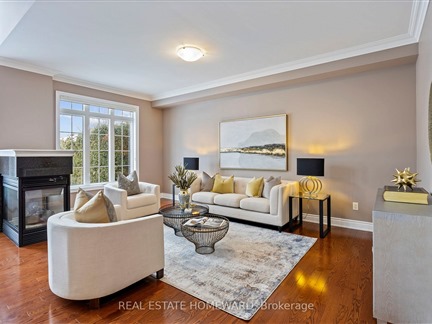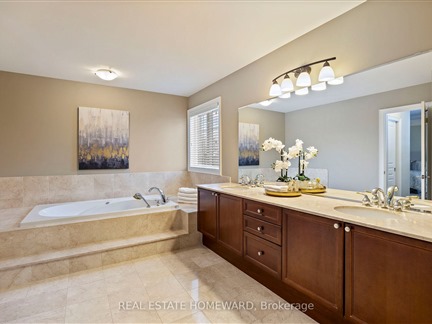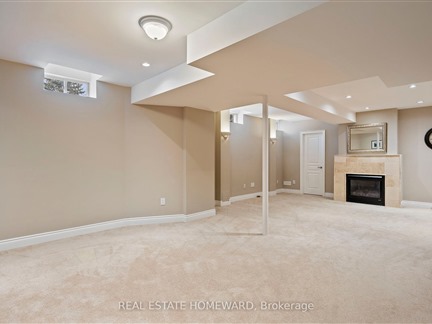79 Stonecliffe Cres 61
Aurora Estates, Aurora, L4G 7Z7
FOR SALE
$1,799,000

➧
➧








































Browsing Limit Reached
Please Register for Unlimited Access
3 + 1
BEDROOMS4
BATHROOMS1
KITCHENS8 + 2
ROOMSN12006193
MLSIDContact Us
Property Description
Luxury Townhome with Panoramic Views! Enter the Stonebridge Community...A Secure Gated setting with units linked only at the Garage. This peaceful enclave overlooks Conservation Land and is close to Exclusive Golf Courses, Renowned York Region Private Schools, Dining, shopping and minutes to Hwy 404. Largest end unit model allows for extra 4 car parking. Open Concept Main Floor is Flooded with light from a 2 Story Atrium. Kitchen has a walk-in Pantry and convenient Breakfast Bar. Unusually Large Primary has extra sitting room that overlooks the Main Floor. The Lower Level is completely finished offering live-in accommodation.
Call
Nearby Intersections
Yonge & Bloomington (20)
Property Features
Golf, Grnbelt/Conserv
Call
Property Details
Street
Community
City
Property Type
Condo Townhouse, 2-Storey
Approximate Sq.Ft.
2750-2999
Taxes
$7,993 (2024)
Basement
Finished, Full
Exterior
Brick, Stone
Heat Type
Forced Air
Heat Source
Gas
Air Conditioning
Central Air
Parking Spaces
4
Parking 1
Owned
Garage Type
Built-In
Call
Room Summary
| Room | Level | Size | Features |
|---|---|---|---|
| Foyer | Main | 7.02' x 9.84' | Ceramic Floor, Access To Garage, Double Closet |
| Living | Main | 12.24' x 18.37' | Hardwood Floor, Gas Fireplace, Open Concept |
| Dining | Main | 13.39' x 22.57' | Hardwood Floor, Bow Window, Formal Rm |
| Kitchen | Main | 13.65' x 15.12' | Hardwood Floor, Granite Counter, Pantry |
| Breakfast | Main | 7.45' x 13.12' | Hardwood Floor, Gas Fireplace, O/Looks Garden |
| Prim Bdrm | 2nd | 14.01' x 17.06' | Hardwood Floor, 5 Pc Ensuite, Combined W/Sitting |
| Sitting | 2nd | 10.99' x 13.45' | Hardwood Floor, Combined W/Master, Large Window |
| Br | 2nd | 15.75' x 13.68' | Broadloom, Double Closet, Bow Window |
| Br | 2nd | 10.99' x 14.70' | Broadloom, Double Closet, O/Looks Frontyard |
| Rec | Lower | 14.96' x 27.99' | Broadloom, Gas Fireplace, 3 Pc Bath |
| Br | Lower | 12.01' x 21.98' | Broadloom, Closet, Above Grade Window |
Call
Aurora Market Statistics
Aurora Price Trend
79 Stonecliffe Cres 61 is a 3-bedroom 4-bathroom townhome listed for sale at $1,799,000, which is $586,456 (48.4%) higher than the average sold price of $1,212,544 in the last 30 days (January 21 - February 19). During the last 30 days the average sold price for a 3 bedroom townhome in Aurora increased by $263,259 (27.7%) compared to the previous 30 day period (December 22 - January 20) and up $279,340 (29.9%) from the same time one year ago.Inventory Change
There were 13 3-bedroom townhomes listed in Aurora over the last 30 days (January 21 - February 19), which is up 116.7% compared with the previous 30 day period (December 22 - January 20) and down 13.3% compared with the same period last year.Sold Price Above/Below Asking ($)
3-bedroom townhomes in Aurora typically sold $63,044 (5.2%) above asking price over the last 30 days (January 21 - February 19), which represents a $65,986 increase compared to the previous 30 day period (December 22 - January 20) and ($1,662) more than the same period last year.Sales to New Listings Ratio
Sold-to-New-Listings ration (SNLR) is a metric that represents the percentage of sold listings to new listings over a given period. The value below 40% is considered Buyer's market whereas above 60% is viewed as Seller's market. SNLR for 3-bedroom townhomes in Aurora over the last 30 days (January 21 - February 19) stood at 15.4%, down from 116.7% over the previous 30 days (December 22 - January 20) and down from 66.7% one year ago.Average Days on Market when Sold vs Delisted
An average time on the market for a 3-bedroom 4-bathroom townhome in Aurora stood at 34 days when successfully sold over the last 30 days (January 21 - February 19), compared to 43 days before being removed from the market upon being suspended or terminated.Listing contracted with Real Estate Homeward
Similar Listings
***I-M-M-A-C-U-L-A-T-E & Spacious Designer's Own Home in Gated Wycliffe Gardens*Double Door Entrance*9' Ceiling in Main*Potlights*Beautiful Eat-In Kitchen with 17' Ceiling & Granite Countertops*Jacuzzi in Master Bathroom*Family Room Walk-Out to Deck & Gas Fireplace*Rec Room, Bedroom, Exercise Room and Relaxing Sauna in Basement* Cool Room in Basement*Indoor Access to Garage*Double Driveway*Steps Away from Restaurants, Schools, Stores, Go Station, and Hwy within Driving Distance ***Extras:ELFs, Window Coverings, S.S. Fridge, Stove, Washer, Dryer, 2 Built-In Dishwashers, 2 Microwaves, Hot Water Tank, Cac (2018), Power Humidifier, E. Thermostat, Circuit Breaker, 5 Ceiling Fans, Freezer, Exhaust Fan, Auto Garage Door Opener (2 Remotes)
Call








































Call
